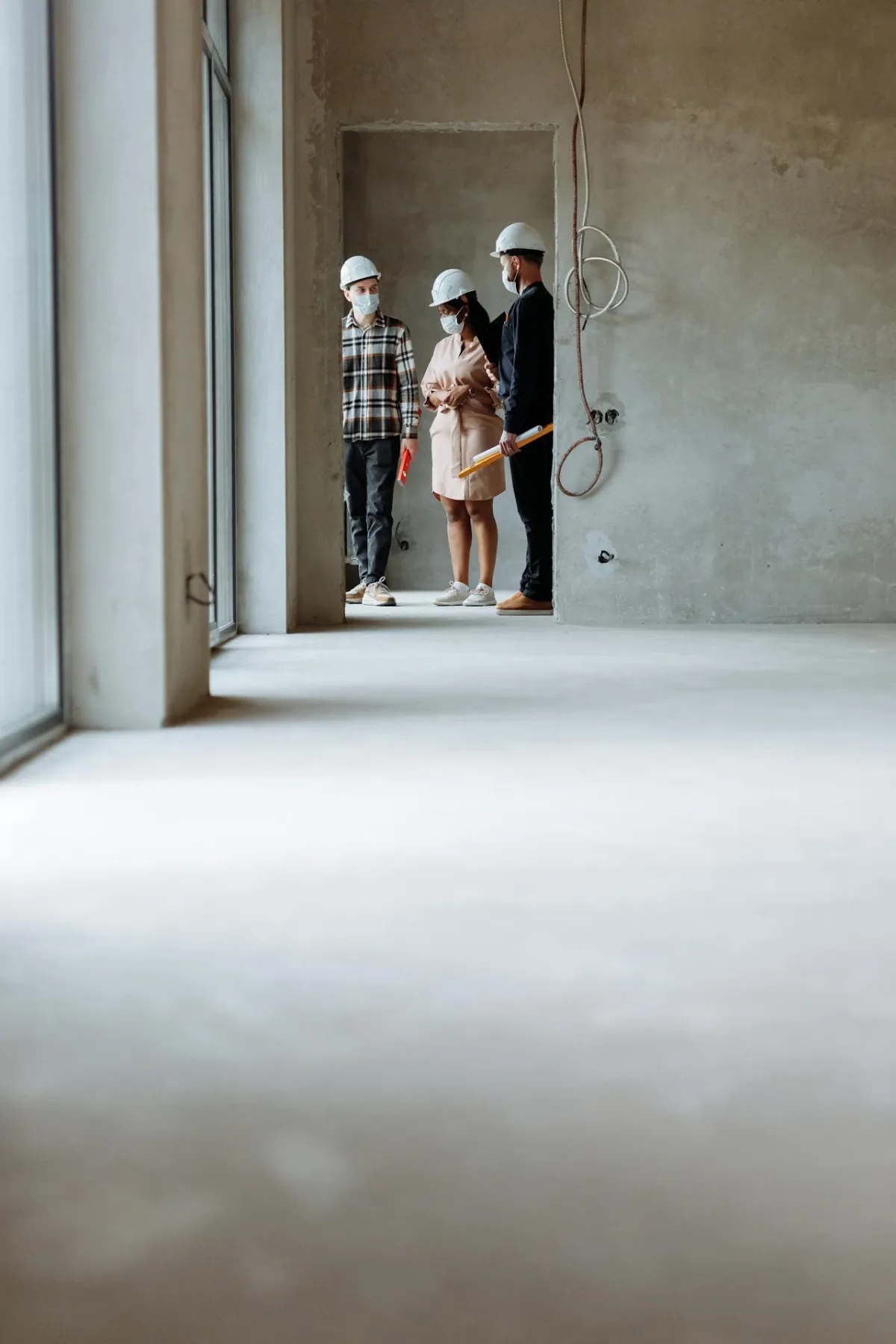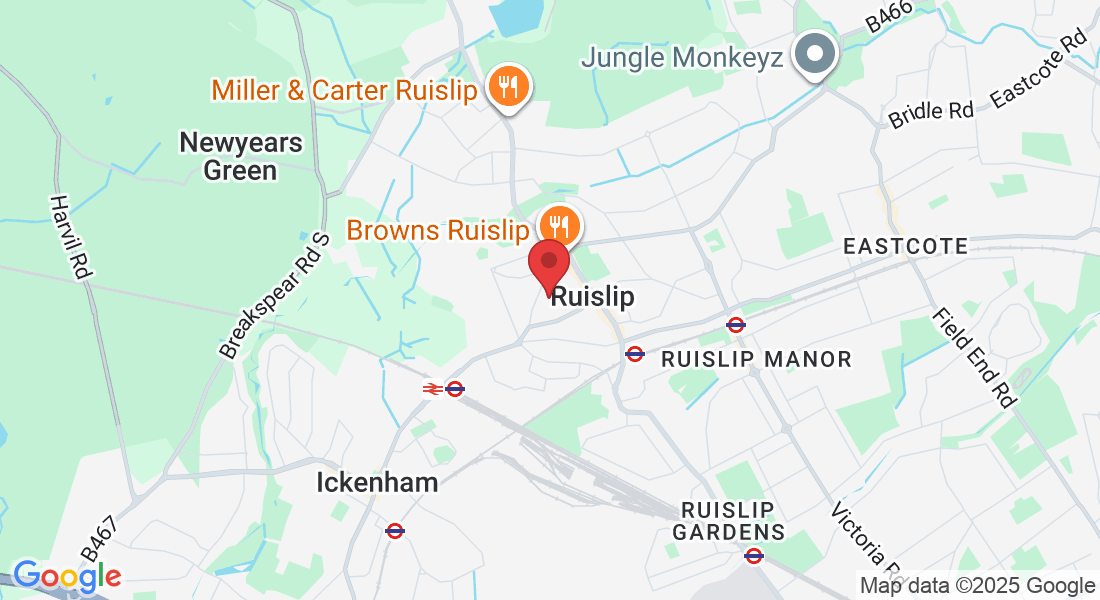Call: 0208 798 3488 / 0204 572 8349
Floor Plans
ACCURATE FLOOR PLAN DRAWINGS - Our floor plans are detailed, two-dimensional drawings to scale that show a room or building from above, essential for planning and renovation projects.
Accurate Floor Plan Drawings
Our floor plans provide precise, to-scale, two-dimensional drawings that give a comprehensive view of any room or building from above. These plans are essential for property owners, landlords, and businesses looking to plan renovations, design new layouts, or showcase the layout of a property for marketing purposes.
With our accurate floor plan services, you can streamline project planning and ensure every detail is accounted for. Whether you're preparing for a construction project, redesigning a space, or marketing a property, our floor plans provide the clarity you need.
What Does Our Floor Plan Service Give You?
Detailed Layouts — Clearly illustrate room dimensions and property flow.
Perfect for Renovations — Make informed decisions during remodelling projects.
Marketing Ready — Showcase your property's structure to potential buyers or tenants.
Enhanced Project Planning — improve communication with contractors and architects.
Professional Precision — Trust our expertise for reliable, accurate measurements.

Our Recent Work
GET IN TOUCH WITH US
Get Your DEC Certificate in Ruislip
If you manage a school, council building, or healthcare facility, NRG Consultant Group is here to help. We offer reliable, fully compliant DEC services in Ruislip, Harrow, Wembley, Ealing, Northolt, and the surrounding boroughs.
Call: 020 8798 3488 or 020 4572 8349
Email: [email protected]
Or fill out our quick form now
Based in Ruislip | Trusted Across Greater London

Copyright 2025 . All rights reserved
NRG Consultant Group Ltd is Registered in England and Wales. Registration No 13264000. Registered office : College House, 2nd Floor, 17 King Edwards Road, London, Middlesex HA4 7AE United Kingdom








